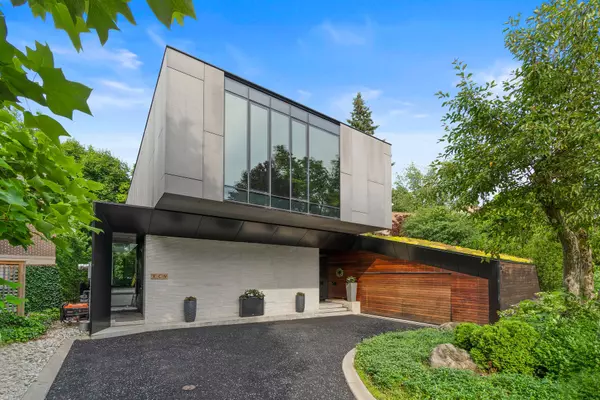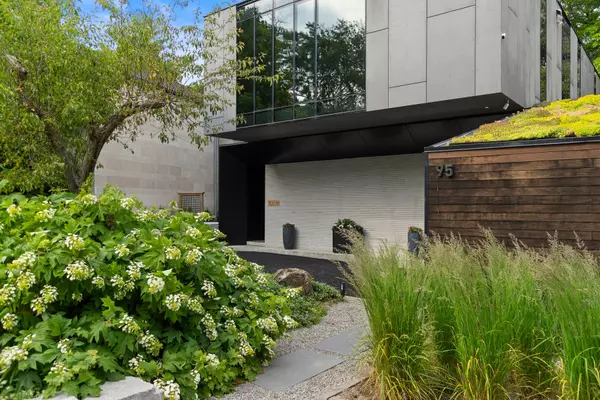
4 Beds
5 Baths
4 Beds
5 Baths
Key Details
Property Type Single Family Home
Sub Type Detached
Listing Status Active
Purchase Type For Sale
Approx. Sqft 3500-5000
MLS Listing ID C8205144
Style 2-Storey
Bedrooms 4
Annual Tax Amount $40,589
Tax Year 2023
Property Description
Location
Province ON
County Toronto
Area Lawrence Park North
Rooms
Family Room Yes
Basement Finished, Walk-Out
Kitchen 1
Separate Den/Office 1
Interior
Interior Features Storage, Central Vacuum
Heating Yes
Cooling Central Air
Fireplaces Type Wood
Fireplace Yes
Heat Source Gas
Exterior
Exterior Feature Hot Tub, Privacy
Garage Private
Garage Spaces 4.0
Pool None
Waterfront No
View Golf Course, Trees/Woods
Roof Type Green
Total Parking Spaces 6
Building
Lot Description Irregular Lot
Unit Features Golf,Ravine,Wooded/Treed
Foundation Poured Concrete

"Helping clients build weath through strategic real estate aquisitions"






